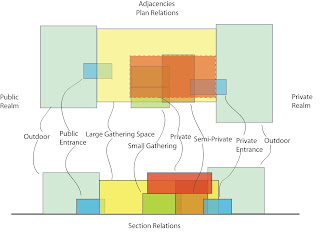The program is a multi-use building with in the redevelopment of the city of Lynn coastline. The derivation of the space and program comes from the analysis of the vernacular styles of the area. The spaces of vernacular architecture were not centered of what specific program type was being implemented. That is not to say that the design of a house was the same as a fire station. What it means is that vernacular designers designed for multiple uses. In a typical house in New England, the kitchen was often the same room as the dining room, the parlor and sometimes the bedroom. However the multi-use space does not end there, the upper floors of many houses were not solely bedrooms but also offices and storage space. Later additions to the back of common saltbox houses of New England were used to house the kitchen and other service rooms. The vernacular builders were more focused on making the most out of the space they had to work with. The program of the vernacular buildings was designed for optimum use and movement with minimal amounts of material and land usage.
___________________________________________________________________________
Final Diagrams
Space Usages
Images from "The Framed Houses of Massachusetts Bay" Abbott Lowell Cummings
Activities and Adjacencies
First Drafts
____________________________________________________________________





